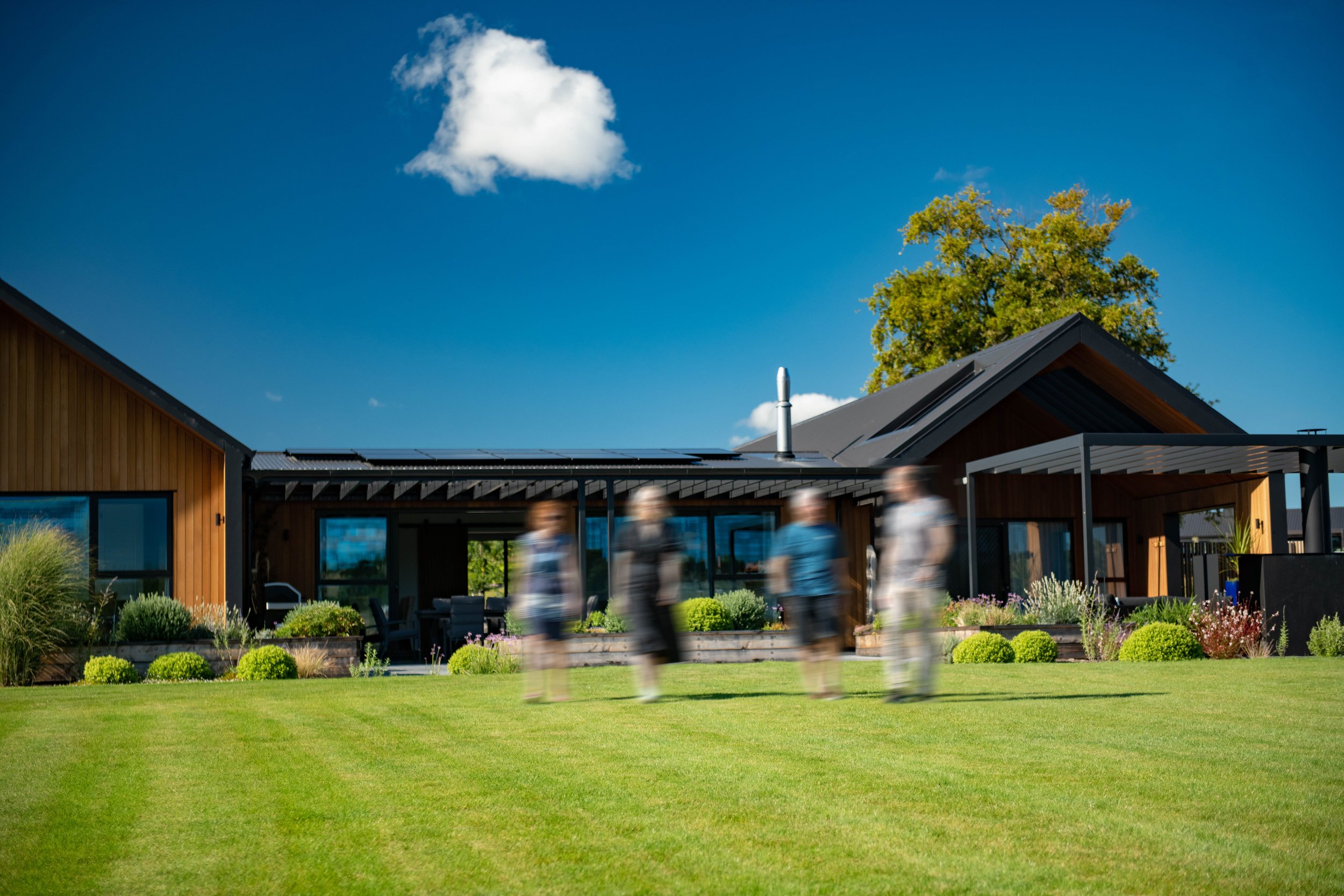Project Deck
Set on a large cascading section over the Tasman Inlet, Jerram Tocker Barron designed a home that effortlessly complements its surrounding landscape.
This large architectural pavilion-style home features four bedrooms, a gym, and a kitchen with a scullery. The exterior features cedar and Colorsteel cladding, soft curved entry walls, and a beautiful outdoor living with an outdoor fireplace for those cooler evenings.
Steel features throughout have been created to compliment the exterior aesthetic. Aluminum pergolas and lurve details set into an outdoor vaulted canopy were created by our in-house engineering team alongside our build team. Our team also delivered the hardscaping as part of the expansive landscaping project.
No stone has been left unturned in the delivery of this beautiful Tasman home.
Designed by JTB Architects








































